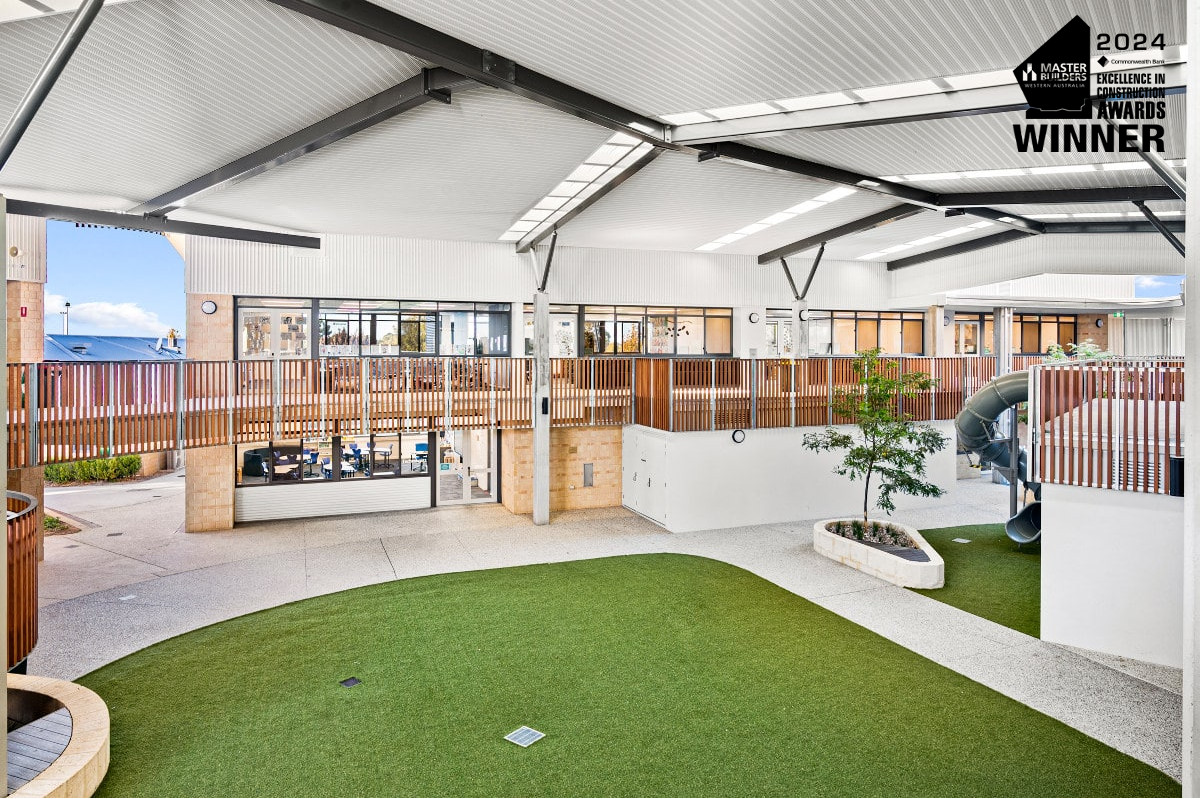
Location: Southern River
Scope: 2 storey primary school building, added to from a previous stage. Project included a middle area or Piazza between the classrooms for all weather play for the children, plus high spec finishes to the learning areas to compliment the teaching staff’s visions for an enjoyable workspace for them and conducive learning environment. The Project was completed with minimal disruption to the existing adjacent primary school area.
Castle Projects delivered this project with a brief from the client to seamlessly integrate with a previous stage. On completion, the Principal commented that the building exceeded his expectations and couldn’t speak highly enough about the delivery process and end product.
Architect: Brad Quartermaine Architects