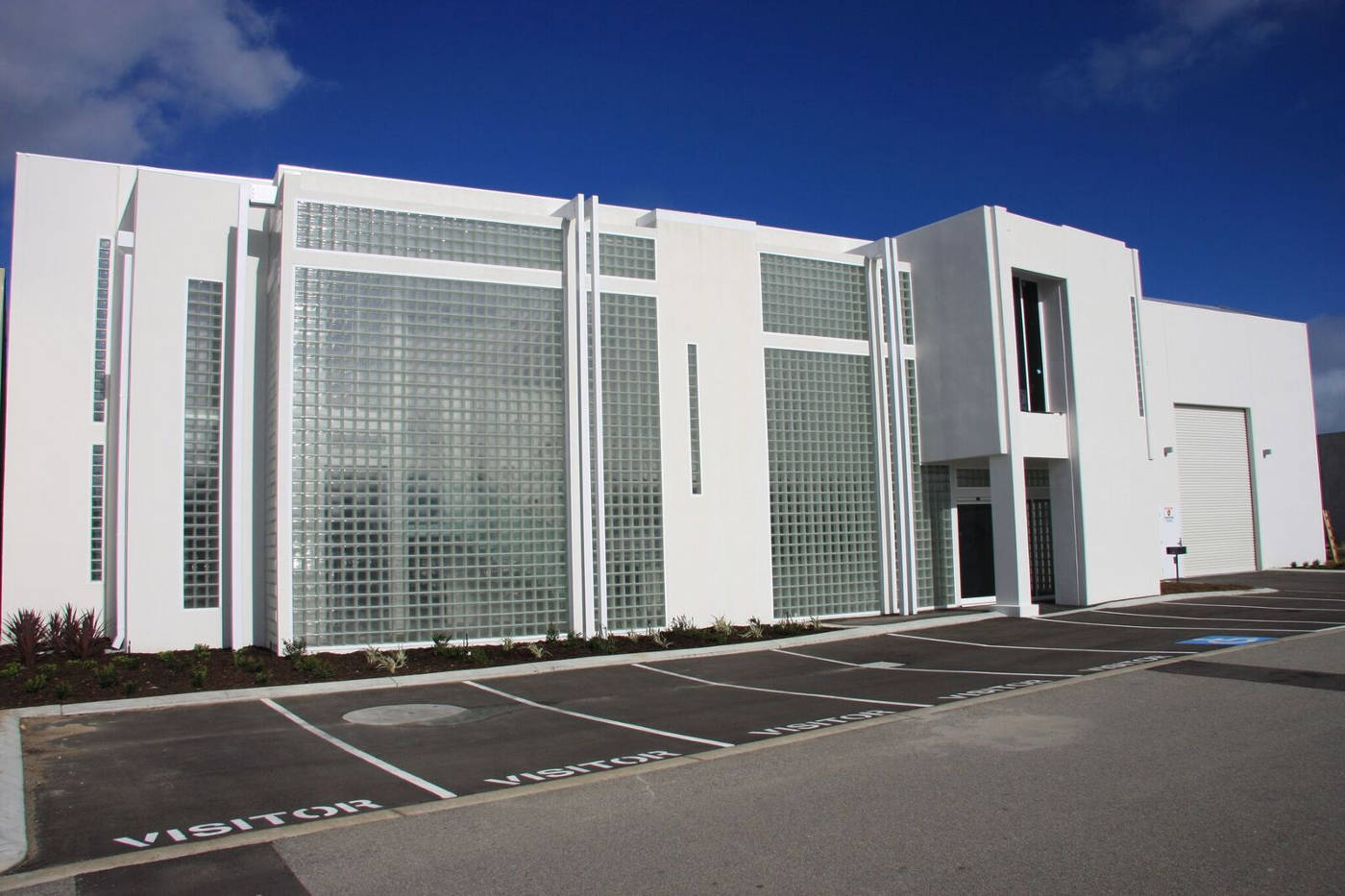
This project is an office/showroom (300sqm) and warehouse (600sqm) constructed of tilt panels, structural steel roof frame with trimdeck and econodeck roof. It has a suspended slab for second level office areas and feature glassblock façade and roof panels. It has complex shaped panels and floating panels connected to suspended slab and floating panels on structural steel.