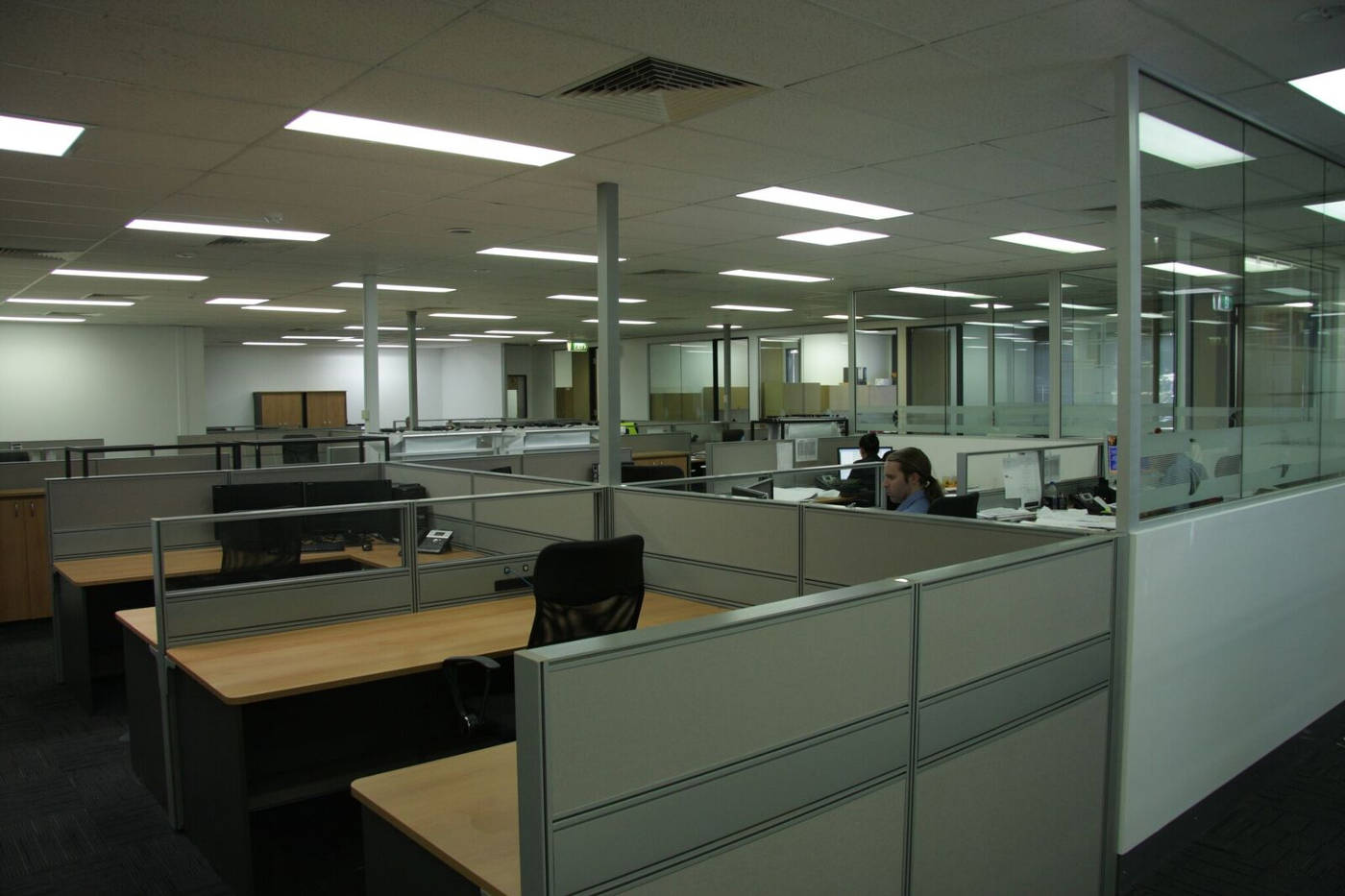
This project is an office fit-out servicing 18 office staff. It comprised of 18 ‘U’ shape decks, plan layout table. After demolition of the existing space, which comprised the removing of partition walls and ceilings. New electrical, air-conditioning and data fit-out was required to bring the usable space up to date and to work with the modern requirement that today’s office requires.